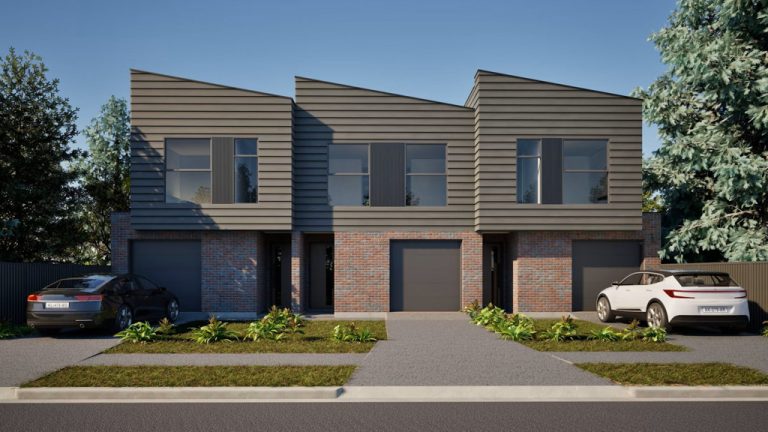House and Land Package in Hillcrest
3 Bedrooms
2 Living Spaces
2/1 Bathrooms
1 Garage
Alliance Road in Hillcrest, South Australia, benefits from its strategic location within the northeastern suburbs of Adelaide. This area offers a blend of residential tranquility and convenient access to urban amenities.
Advantages of the Location:
• Proximity to Adelaide’s Central Business District (CBD): Hillcrest is approximately 10 kilometers northeast of the Adelaide CBD, making it accessible for commuters and providing residents with urban conveniences while maintaining a suburban atmosphere.
• Access to Major Roadways: The location is well-connected via main roads, facilitating efficient travel to various parts of Adelaide and surrounding regions.
• Educational Institutions: The area is served by several quality schools and educational facilities, catering to families with children and contributing to the community’s appeal.
• Recreational Facilities: Residents can enjoy nearby parks, sports complexes, and recreational areas, promoting an active lifestyle and community engagement.
• Retail and Commercial Services: The vicinity offers a range of shopping centers, local markets, and commercial services, ensuring daily necessities and leisure activities are within easy reach.
• Public Transportation: Hillcrest is serviced by various public transport options, including bus routes, enhancing connectivity for those who prefer or require public transit.
These factors combine to make 64, 65 and 66 Alliance Road a desirable location for individuals and families seeking a balanced lifestyle that offers both suburban serenity and urban accessibility.
Inclusions
• LED downlights to all main living areas
• 2700mm ceiling height throughout dwelling as per plan
• 25 year structural guarantee
• Landscaping to front & rear, including letter box, lawn, bark, and plants
• Footings and siteworks costs
• Fencing to side and rear boundaries as required
• Driveway and 900mm concrete paths
• 5KW Split system air-conditioning to main living area
• Laminate floors to main living area Carpet to bedrooms/ upstairs (if applicable)
• 600mm oven in stainless steel appliances
• Holland blinds to all bedrooms, Vertical blinds to all main living areas excluding wet areas
Call Ashley Williams 0450 327 772 for more information today to discuss this incredible opportunity and make your dreams a reality!
We have other locations of house and land
All areas/dimensions are approximate.
Disclaimer: All images are for illustration purposes only. All descriptions have been prepared in good faith. No warranty or representation is given as to the correctness of the information provided with neither the vendor or agent accepting responsibility or liability for any errors or omissions. Purchasers should seek independent advice or as otherwise necessary prior to purchase.
RLA 280800



